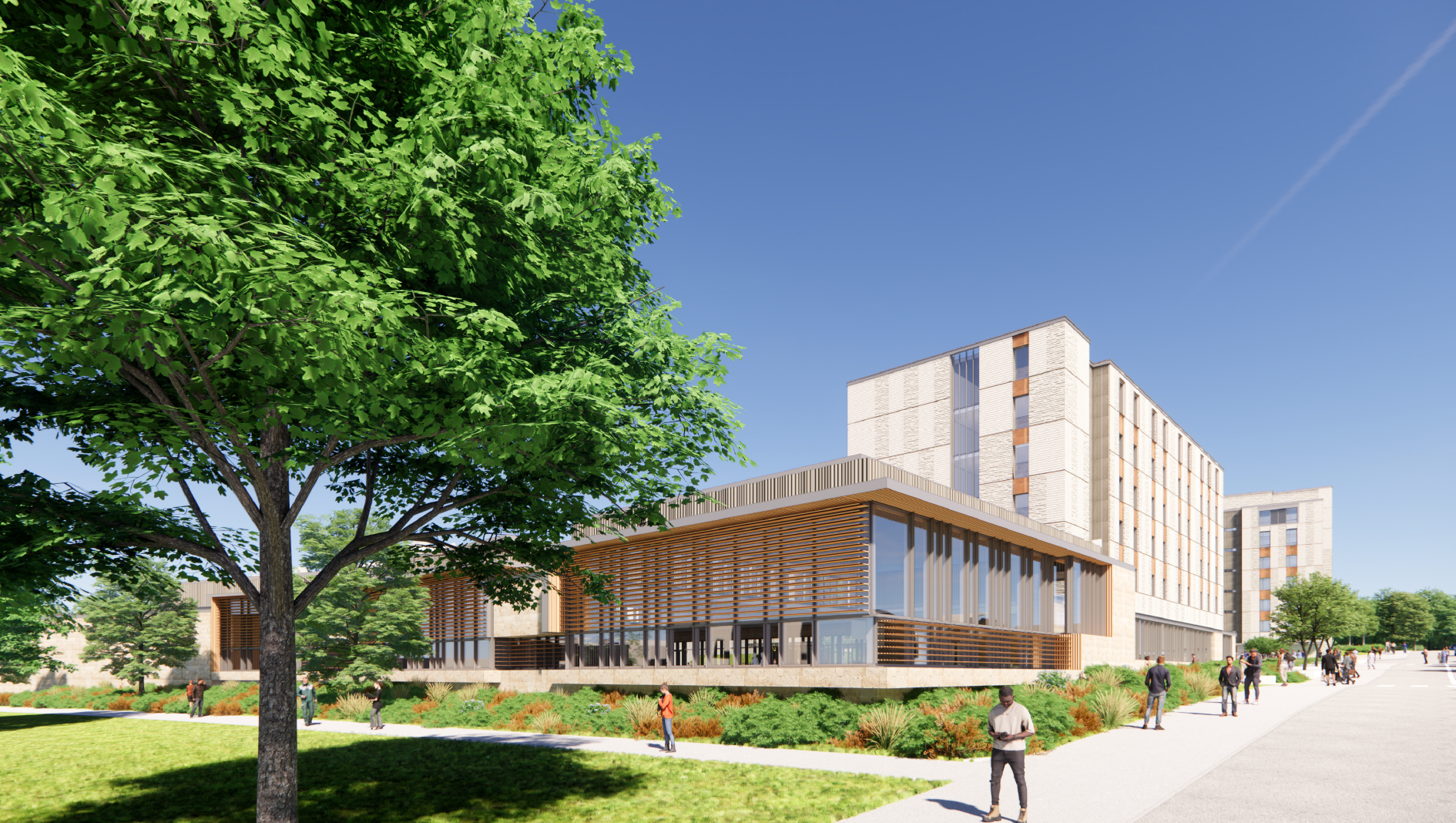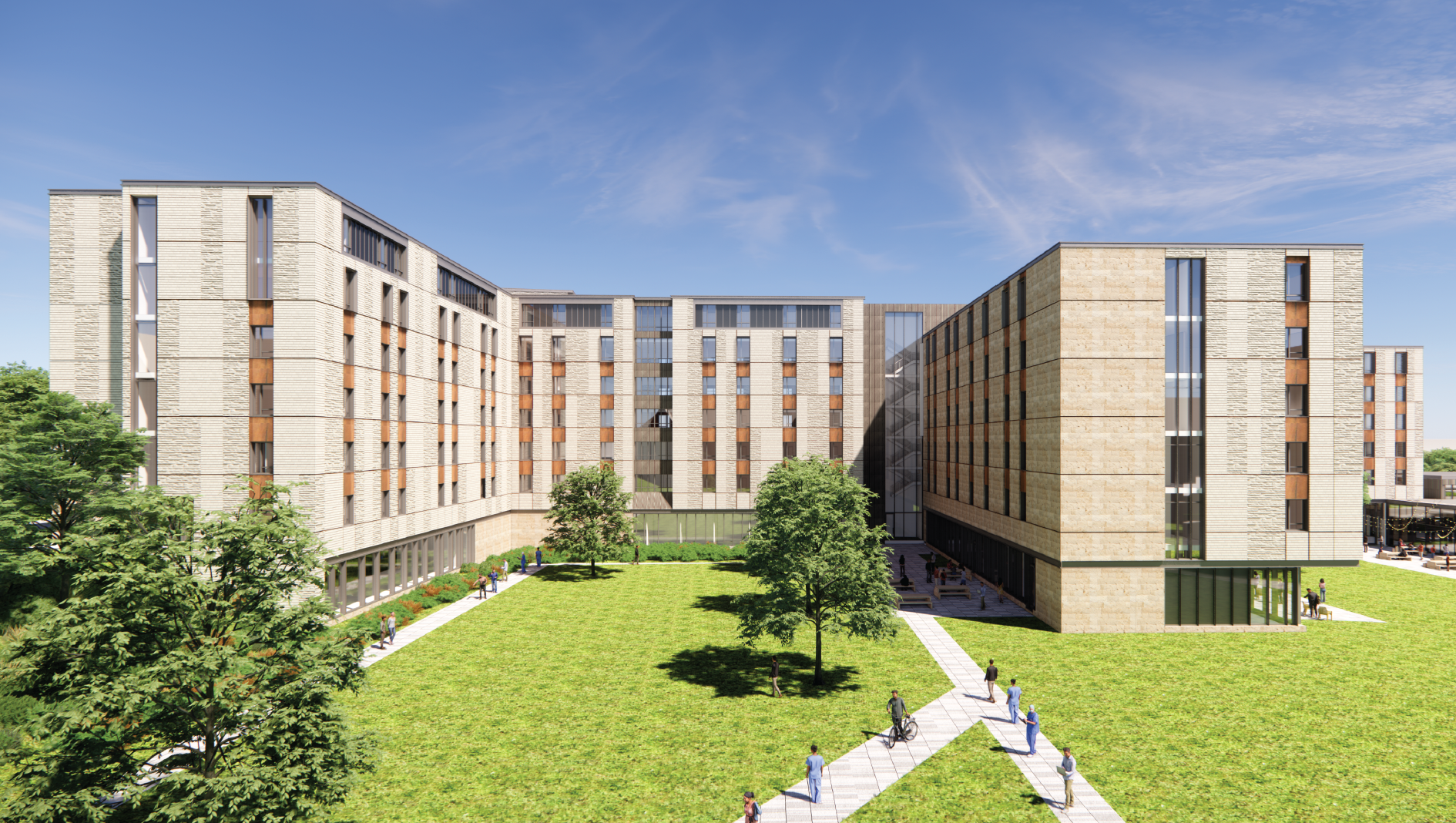
New South Campus Residence Hall
University Planning, Design, and Construction, the Division of Student Affairs and the Sasaki Architectural firm have combined their talents in designing this new home for UConn students. The University of Connecticut is excited to share an update on our design process.
The facility will house 650 students and include a dining facility with 500 seats. The majority of suites will house four students, two in each bedroom, with a shared bathroom. There are other suite types in the building including single suites, and a limited number of suites that have a small shared common room as well as the shared bathroom.
The first floor of this hall will include a bike room, a mailroom, a game room, several small and medium size rooms that can be reserved, offices, a “living room”, a laundry room, and gender inclusive restrooms and staff offices. Each of the five residential floors will include study/meeting spaces. In addition, the building will include two residential life staff apartments.
The building is being designed to meet the University goals related to sustainability. Highlights include all heating and air conditioning system are designed to be energy efficient. To the South of this building there will be outdoor lawn space that can be used by students for recreation and relaxation.
Invitation to Learn More
On Wednesday, April 13 the Sasaki design team will begin a series of design discussions for the university. Attendes will have the opportunity to see design plans and learn about building amenities included in this suite style building.
Presentations will be held in the Rome Commons Multipurpose Room.
Our April 13 conversation is designed for Residential Life student leaders and staff. Additional sessions for university colleagues and students will follow at a later date.
Please note space is limited in the multipurpose room. If you have questions please send an email to p.schipani@uconn.edu.
Invitation to Learn More
On Wednesday, April 13 there will be three presentations offered by the Sasaki design team. You will have the opportunity to see design plans and learn about building amenities included in this suite style building.
Presentations will be held in the Rome Commons Multipurpose Room which is located on the first floor of the Rome Commons Building in South Campus (below the dining hall.)
11:00 AM – 12:00 PM Residential Life student leaders and staff
12:00 – 1:00 PM Residential Life student leaders and staff
2:00 – 3:30 PM University colleagues
4:00 – 5:00 PM All interested UConn students, University ID required
5:30 – 6:30 PM UConn community (faculty, staff, and students) University ID required
Please note space is limited in the multipurpose room. If you have questions please send an email to p.schipani@uconn.edu.

